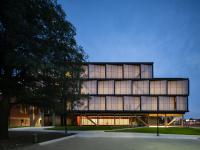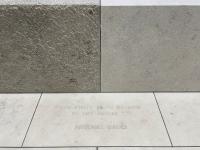Office Building Rohlmannshof
Aschenberg, Germany
The listed Rohlmannshof in Ascheberg, North Rhine-Westphalia, was extended with a neighboring office building. The historic farmhouse, located at the entrance to the small town, is owned by Brumann Immobiliengesellschaft, a planning firm specializing in hotel expansions, which required additional office space. An old barn previously stood on the designated site, which was demolished and whose dimensions determined the size and layout of the new construction. Completed in 2015, the new building gives the impression of two gabled houses interlocked with each other. While inspired by the architectural style of the historic Rohlmannshof, the design reinterprets it in a contemporary way.
The slightly angled building volumes reflect the original barn’s proportions. The three-story structure is made of double-shell masonry with a ventilated brick façade. To match the original barn’s ridge height, the ground floor was set 75 centimeters below ground level. At the junction of the two building sections, a recessed corner was incorporated, creating an open and inviting design. Vertical windows spanning two floors enhance this architectural feature. The punctuated façade is structured according to a grid, ideal for office layouts. Dormer and roof windows provide natural light to the top floor. Overall, the building offers a gross floor area of 1,500 square meters, fully utilized as office space.
The office layout is highly flexible, allowing for both individual offices and open-plan configurations. The owner of the Rohlmannshof occupies the first and attic floors for his company, while the ground floor is rented out. A glass-enclosed connecting structure, partially existing prior to the new construction, links the two buildings. The steel staircase within, originally an external feature of the Rohlmannshof, was expanded with additional steps and platforms to connect to the new building. This connecting structure also serves as the main entrance to the office complex.
Energy efficiency was prioritized in the design, with the building featuring concrete core activation for cooling and a heat pump powered by a newly drilled well. These sustainable solutions ensure a comfortable indoor climate and enhance energy efficiency.
- Architects
- Olufemi Moser Architects
- Location
- Lüdinghauser Str. 3, 59387 Aschenberg, Germany
- Year
- 2015
- Client
- Brumann Innenraumkonzepte















