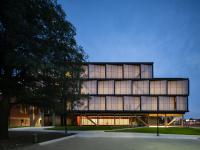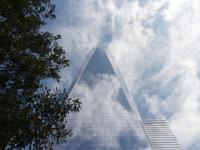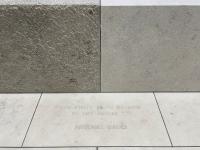Gentō
Niseko, Hokkaido, Japan
This project is an annex to a holiday residence, Yukikage, which we had designed. This one-storey building with a basement opens up to the surroundings with a low, horizontal datum. The building has a neat, rectilinear plan with an armature signifying an entryway. Its pitched roof extends past the glass walls, reaching low to the ground to protect the interior from the elements. The only internal wall slices through the plan diagonally, dividing private functions to the north facing a forest, and a library at the south side. A mesh curtain hung along this elevation provides some privacy and softens the scenery.
- Location
- Niseko, Hokkaido, Japan
- Year
- 2022














