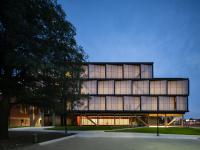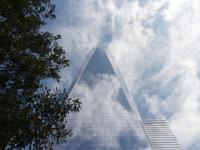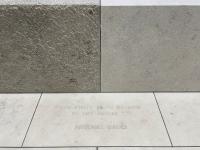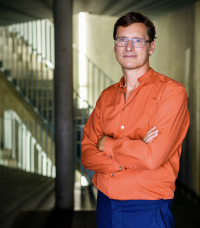MRP
Minato-ku, Tokyo, Japan
This project explores the city house – a construct whose narrative and form is closely shaped by the conditions of urban density. Our scheme protects the domestic events from the streets, framing desirable views to shape its relationship with the city.
The house is located in the Moto Azabu residential district in Tokyo. A couple and their two sons live in this 614.78-square-metre house, set on a 278.10-square-metre plot. Within the parameters of Tokyo’s strict building codes, we created an orthogonal volume whose clarity and stoic presence makes a bold mark along the streetscape.
A series of push and pulls of varying proportions in the volume gives interest to the architecture. For instance, the entryway is made important with a double volume. Mainly opaque side elevations mitigate the building’s closeness with neighbours. Taking advantage of the courtyards of neighbouring buildings at the rear, we created larger windows in this direction to create an urban architecture with a sense of openness.
Landscaped courtyards and balconies throughout the house harness the benefits of biophilic architecture that is lacking in many city houses. Greenery in these spaces softens the solemnity of the architecture. In the basement, we set in the house walls from the boundary for perimeter gardens benefitting a guestroom, gym and swimming pool with light and green views. The third storey features balconies with plants while a roof terrace affords all-round city views that become both a spectacle and backdrop for gatherings.
The building exudes a tactual and tranquil character due to grey-and-silver silicate paint on the surface and a dark tonality for interiors that augment the effects of daylight from the windows. At the third storey, a contrast unfolds: white walls reflect the light streaming in from manifold windows, drawing the eye outward to vistas of the city.
- Location
- Minato-ku, Tokyo, Japan
- Year
- 2023
























