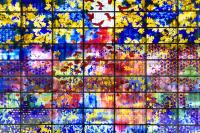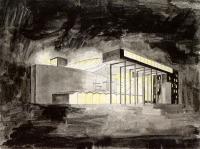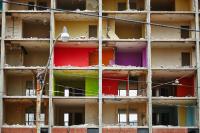Kumamoto Monolith
Kumamoto-City, Japan
The site is located in a quiet residential area about 10 minutes by car from Kumamoto Station. We designed Kumamoto Monolith as one of the MONOLITH series of urban wedding halls completely reserved by Novarese, a company involved in the wedding business.
The theme was "Kumamoto, the Land of Water. The main building is located at the front of the site, and a courtyard with a large water basin is planned at the back. The chapel is placed in the water basin like a floating island, one step lower than the surface of the water.
The chapel is placed like a floating island, and the view from the chapel is of a cascading waterfall. The chapel is surrounded on three sides by the courtyard's plantings, the reflection of the blue sky on the surface of the water, and the waterfall glistening in the light, creating a special space.
In order to dramatically showcase the waterfall on three sides, the chapel has no pillars at the four corners. Instead, the ceiling and four hanging walls are suspended from two beams supported by a total of four pillars embedded in the chapel entrance and inside the exterior walls. This made it possible to enclose the four corners of the chapel in glass, which allowed the view from inside the chapel to be expressed in a more panoramic manner.
In addition, a large 5-meter-diameter light with a motif of gentian, the prefectural flower, was placed at the entrance, and a camphor tree, the prefectural tree planted at the entrance to the site, as well as other motifs unique to Kumamoto, the land of water, were planned to welcome the guests. The design incorporates Kumamoto's unique character throughout.

















