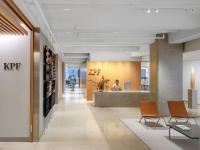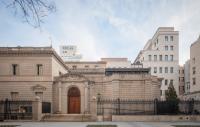OP BLD.
Osaka-city, Osaka, Japan
The site is located in a lively area filled with office buildings and stores. It is a narrow, elongated property running east to west, with a main road to the east and a primary school playground and nearby park to the west, allowing for a sense of openness in sight lines. The existing buildings on the north and south sides occupy the property boundary completely.
The first and second floors are designated for rental tenants, while the third to fifth floors are planned as the client's exclusive areas. The outdoor staircase on the road side connects the first to third floors, and access to the upper floors is provided internally. Due to the high volume of pedestrian and vehicular traffic on the road, the openings allow glimpses of people coming and going and views of the interior, creating a distinctive and orderly façade that conveys a sense of human presence.
Given the limited space of the site, the client's area is designed to evoke a sense of openness by incorporating openings on both the road side and the school side. The third and fourth floors are connected by a void and staircase, allowing a spatial experience where one can feel the external environment from any location within.





















