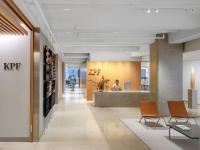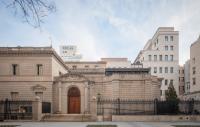Divya Shanthi Campus
Bangalore, インド
As part of its centenary, Divya Shanthi Christian Association &Trust [DSCAT] added this multi-program building facility as an extension to its campus; located in an economically weak neighborhood of Bangalore city. Our intent was to synthesize a complex design brief – into not only a pleasant, comfortable living environment, but also a coherent neighborhood landmark that exudes positivity and optimism; emerging as a beacon of hope.
The building houses multiple programs that complement the needs of both the existing school campus, as well as a larger neighborhood community. It includes a children’s home, teacher training centre, primary healthcare clinic, a community library, dining hall and additional facilities for the school.
Given the limited footprint available in a tight urban situation, the program is stacked at multiple levels while allowing for both necessary controls and connectivity: externally with the neighborhood street and internally within the existing school building and campus. A flat concrete soffit permits maximum flexibility in internal subdivision of spaces to accommodate changing needs.
The new building design re-interprets the architecture of a traditional ‘verandah’, a transitional area that functions variedly as a climatic buffer, movement corridor, and a social space, adapting the concept to a contemporary multi-level urban structure.
It incorporates a ‘double skin’ façade enclosure : the outer ‘skin’ comprises a layer of bent steel louvers, while the inner combines an operable glazing system with opaque walls. The louvers shade the glazing, shelter movement corridors and informal social spaces; while providing security. The inner glazing effectively protects interior program spaces from inclement weather and provides acoustic separation when needed; while allowing deep penetration of diffused daylight and cross-ventilation.
The indoor massing, simulates a micro-urban environment, with ‘interior streets’ between different colour coded program ‘blocks’ that are articulated to suggest street edge furniture and invite human occupation. The interior ambience is characterized by colour, cross transparency, and reflectiveness that is set against raw concrete surfaces of the building structure.
At the street level, the clinic verandah acts as a waiting area for visitors, spilling out to an outdoor green terrace and amphi-theatre which also provides access to the community library. Viewed from the neighbourhood, the building presents an enigmatic image, with interior colour splashes, reflections, and transparency filtered through the veil of steel louvers.
- 年
- 2018
- Client
- Divya Shanthi Christian Association and Trust
- Architects
- Matilde Chitolina, Aneesh Nandi, Kiran Chandra, Rajesh Renganathan
- Structure
- Manjunath and Co
- MEP
- HMN Consultants
- Project Management
- GLEEDS
- Contractor
- GINA Engineering


















