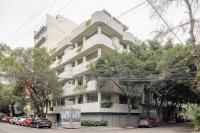PAU II Healthcare Centre
Alacant, Spain
The project originates studying the topography of the plot. The entire ground floor is located up to the meeting of the slab with the height +1.00 m to ensure that the building is not staggered (with ground floors at different heights). The car park is located at the rear of the plot in such a way that given the topography it is hidden from view of pedestrians and the slope is used to minimize earth movement. Special attention is paid to the humanization of waiting areas. The typical in-line seating layout design is avoided. A novel design is pursued, waiting rooms organized with corners, more welcoming, with large windows to allow natural light and unobstructed views, warm materiality, etc.
- 場所
- Alacant, Spain
- クライエント
- Conselleria de Sanitat i Salut Pública de la Comunitat Valenciana
- Co-autor
- COR architecture






