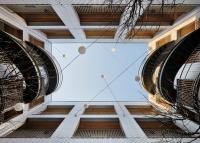Shadow House
Abrera, Spain
House clearly divided in two areas, a ground floor connecting with all the exterior, and an upper level that searches for a great deal of privacy from the neighbours. The house follows the main entrance axis as an excuse to relate to the exterior. Lateral facades happen to be more eclectic and neutral. Trying all time to disallow the others to know what’s going on inside. Lower program is dedicated to day related activities, leaving the upper level to bedrooms and a common open–studio space. The roof is proposed as an open and active roof, for the users to enjoy the Mediterranean climate.
- 場所
- Carrer Sitges, Abrera, Spain












