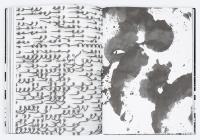Shervin's Mixed-Use Building
Jackson, Wyoming, アメリカ
This three-story downtown mixed-use development includes retail space, storage, 20 affordable housing units, and accompanying parking. A demanding program, stringent county building codes, and a tight budget informed the cleverly-packed design of the multi-use building, which won Ward + Blake an Affordable Housing Merit Award from Residential Architect magazine. The building's careful exterior composition conceals the sizeable mass required to house the many internal functions: Projecting window bays and varied fenestration break up the wood-sided elevations; a deep overhanging roof and piloti-like pillars that support the upper floors divide the horizontal massing; and a contrasting stained concrete ground-floor retail section helps delineate differing internal functions. “Honest” materials such as natural wood siding, exposed steel and stained concrete throughout add to the building's holistic appeal.
The clever plan and well-articulated exterior are matched by a host of sustainable design elements. The rooftop garden, which improves thermal efficiency and reduces storm water runoff, affords residents an above-street-level oasis. Beneath that sod roof, non-chlorofluorocarbon polyurethane foam serves as roof insulation, further improving energy efficiency. The building also features large hollow double-pane metal windows with insulated low-E coating that bring copious natural light to the interior spaces while maximizing views of the adjacent butte, and at the same time capture solar radiation at peak times and minimize its loss. Motion-detectors control fluorescent light in public corridors to avoid wasting electricity, and the choice of durable, low-maintenance building materials ensures the building will continue to be environmentally responsible over time.
- 年
- 2004













