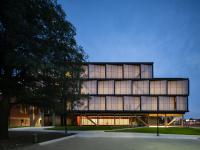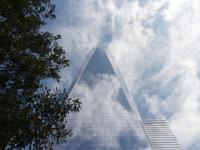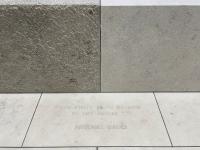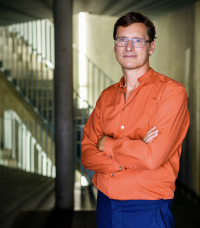Transformation of an Office Building in La Celle-Saint-Cloud
La Celle-Saint-Cloud, フランス
Transformation of an office building into 69 social housing units and 1503m² of offices
The subject of our project is the in-depth transformation of a building, currently occupied by offices, into a collective residential building. Architecturally, this change calls for the opportunity, if not the necessity, to question the adequacy between its appearance and its new function, but also its integration into the plant continuum offered by the town of La Celle Saint Cloud, in Yvelines, France.
Located opposite the Saint Cloud estate, in a landscape of hillsides, the office building dating from 1987, presents a structural and architectural typology on staggered levels with large terraced roofs. The program aims to transform the six office floors into 68 housing units and 1,500 m² of business premises, 68 + 28 parking spaces, as well as respective ancillary premises. The functional quality of the housing is the central point of the project. The six existing floors will be slightly modified and redeveloped, to offer the greatest spatial quality to future housing. By analyzing qualitative elements of the existing situation, we adopted a strategy of conservation and reuse. The building is renewed in its second life, by conserving the structure, the facades and the majority of the cores.
The morphological integration of the building is confirmed by the preservation of the existing volumes.
The building is being continued into its second life, through the conservation of its structure, its facades and the majority of its vertical circulation cores. The main elements of its architectural expression, namely the prefabricated concrete strips, will be preserved.
The suitability of the building to its new function – domestic and to its built – landscape environment, offers us avenues for research into a new materiality.
The program aims to transform the six office floors into 68 housing units and 1,400 m² of business premises, 68 + 28 parking spaces, as well as respective ancillary premises.
The functional quality of the housing is the central point of the project. The six existing floors will be slightly modified and redeveloped, to offer the greatest spatial quality to future housing.
Given the resulting atypical layout, the new layout aims to optimize surface areas, obvious functionality and multiple orientations depending on the size of each accommodation.
By analyzing qualitative elements of the existing situation, we adopted a strategy of conservation and reuse. The building is renewed in its second life, by conserving the structure, the facades and the majority of the cores.
- 場所
- La Celle-Saint-Cloud, フランス
- 年
- 2024
- クライエント
- Immobilière 3F
- チーム
- Atelier Zündel Cristea, LGX Ingénierie
- General contractor
- LEGENDRE CONSTRUCTION













