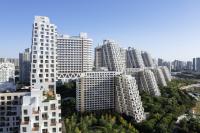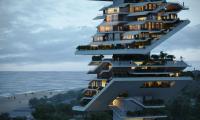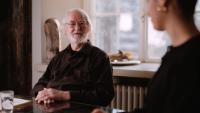AdH House
Mexico City, Mexico
“It is a project thought up from the inside out."
–Francesc Rifé
Although Mexico has always been defined by its intense colors and vibrant interiors, the clean geometry and serene palette of this house sought to balance the vitality of the owners’ art collection. Located in the residential neighborhood of Lomas de Chapultepec, the design of the architecture by the studio has also enabled to develop the same language based on spatial quality and a deep sense of order for both the interior and the exterior.
Divided into two main volumes, the first houses the only staircase with access to the three floors which is defined by a solid design integrated into space itself. With almost no visual distractions, neither of form nor of materials, the upper metallic of the railing represents very well the constant aim of the studio to emphasize the details, while a slight separation of the walls of the building makes this element a stage in itself. He is accompanied on the way by the hall that opens to the outside through a large window beside a bank and two pieces of art by Iván Navarro and David Rodríguez Caballero. The design of the space invites looking up where a large number of lamps, suspended from a skylight, strengthen the double-height.
In the second volume, where the rest of the house is resolved, the distribution and colors complement the art collection without overwhelming it. On the ground floor, there are family day areas such as the kitchen, two living rooms and dining rooms with access to the terrace through large windows. The first floor is reserved for the four bedrooms, each with a bathroom, a closet and access to two common living rooms. In the basement, the house has a cellar equipped with a black marble tasting table and wrapped by shelves for the exhibition and conservation of the wine. The delicate and silent atmosphere of this space contrasts with the gym area, with which it is visually connected, as well as with the clarity of the patio it faces.
In the part in front of the house, a terrace in absolute quietness and surrounded by abundant vegetation creates an open and meaningful space for the owners. A sheet of water welcomes and is used as a way to balance the space disconcerting about where the solid ends and liquid begins. From this angle, the neutrality of the Rochelle grey natural stone facade takes character by the use of shutters made with aluminum slats. A system, in the form of a lattice, that allows controlling the entry of light into the bedrooms, while embracing residents in a privacy shield. In the back, cooler and isolated, two raised courtyards lend themselves to the quiet theatricality of sculptural works and behind this scene, connected to the kitchen, a small garden is presented.
The emotional quality of the house also comes from the furniture. Cassina’s iconic designs fusion with custom-made furniture and Viabizzuno’s decorative lighting such as the Da Ma lamp or the N55 system sheds sensory light in the common rooms. Finally, the design of a sulfurized brass fireplace, which descends from the ceiling of one of the living rooms, support the warm language of the interior. One more call to the senses, to the feeling of intimacy and refuge.
- Interior Designers
- Francesc Rifé Studio
- Location
- Mexico City, Mexico
- Year
- 2020
































