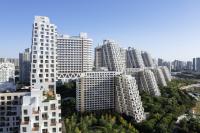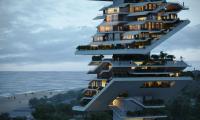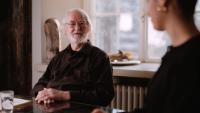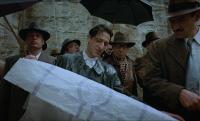Power Electronics
Llíria, València, Spain
"Going from a monumental space to detailed design.”
—Francesc Rifé
Against the idea that large spaces are cold, the studio has designed the Power Electronics’ new headquarters in Llíria (Valencia, Spain) under a proportional and detailed approach. The aim has been to achieve, despite its size, an intimate atmosphere through the use of warm materials and bringing the interior to a human scale.
Starting from the main access to the corporate building, the ground floor is opened up with an entrance hall and reception desk with a large auditorium to one side, and meeting rooms, dining room and gym for employees to the other. It is here where the narrative of the project is discovered for the first time: a white walnut wood lattice that runs through the entire space in different formats. Essentially, this system softens the intensity of natural light, but it also serves to foster a sense of connection between the different areas, as well as providing a layer of privacy due to its combination with grey smoked glass panels.
In the auditorium, the slat system takes on more complexity and certain partial perpendicular panels are added to get more shadow inside. To ensure good acoustics in the room, a sound-absorbing system is added behind to the perforated wooden ceiling while the holes are used to integrate the technical lighting by Arkoslight.
The staircase, located in the center of the lobby, has been one of the most important elements to design the building's vertical communication. Finished in an anodized aluminum structure on the outside and in wood on the inside, its materiality continues throughout the interior balconies to reinforce its presence and daily use.
At the first level, the number of private offices was reduced in favor of open work areas, just the meeting rooms have been enclosed with glass panels in case employees need more privacy to work or meet. To maintain the aesthetic continuity of the wooden lattice, these translucent walls have been framed with metallic structures that emulate the same gestures of the slats. Also, at this point, green-toned laminate surfaces are featured, a color that is associated with nature and calm.
The entire work desks system is divided by low modules that make the longitudinal surface feel continuous and without interferences. Between desks, the studio designed small "islands" wrapped in wooden slats to rest from the workspace in a friendly way. Carpet has been used on the floor to improve the acoustics, as well as the ceiling designed with sound-absorbing panels from Ecofón.
The second level is dedicated to the management offices and boardroom, with an office and private dining room. Wood has been used for these spaces, not only in the slat system and enclosures but also in the ceilings. Each office has a resized and adapted design from La Mesa desk by JMM, as well as a small seating area for more relaxed meetings. This floor has access to a terrace coated with ipe wood slats, to which is added a module with a kitchen, and a gym for members.
The interior terrace, which connects the corporate building with the technological one, is designed to foster interaction between employees. Many common areas open up to this open-air environment with vegetation, where different circular pergolas generate subspaces dressed with multiple Empty lamps by Vibia —a piece that combines the function of a luminaire, as well as a small table or stool. Here, granite is combined with ipe wood, basalt, and different gravels in grey to cover the floor. On the exterior of the main façade, the same palette of materials has been used, and a kind of monoliths, designed by the studio, run longitudinally along the front of the building, acting as low street lamps and creating a poetic light trail in front of the building.
- Interior Designers
- Francesc Rifé Studio
- Location
- Llíria, València, Spain
- Year
- 2020



































