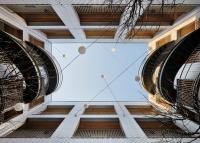Casa Pujol
Reus, Tarragona, Spain
Founded in 1873 by a family of tailors, the renovation of this iconic shop in Reus celebrates the brand's legacy while introducing novelty. Through curved surfaces, materials with strong character, the architectural interplay of light, and a deep blue hue, the concept has been reimagined to give the building a more global identity.
The two faces, old and new, coexist in balance from the moment the visitor steps through the entrance. Curves, a recurring element in the project, shape the journey through areas dedicated to men, women, tailoring, and the sewing room. These forms not only soften the visual and physical flow but are also applied as details in the clothing display shelves, emphasising the artisanal craftsmanship of the intervention.
The composition is dominated by three materials: bronze-finished steel, which lends a distinctive character; treated oak wood, which brings a sense of warmth; and textured deep blue paint, serving as a nod to the brand’s visual identity. This palette aims not to impose but to dialogue with the history and original elements of the space.
The two façades of the building are defined by steel awnings with a bronze finish. Beyond providing shade, these rigid elements were designed to introduce a more complex and contemporary aesthetic to its design.
Once inside, two vertical voids articulate spatial communication: the staircase and a lightwell. The staircase, a protected architectural feature, becomes a focal point through a lighting design that treats it as an artistic installation. By taking advantage of the irregularities of the party wall, the interplay of vertical, horizontal, and transverse lighting not only accentuates its presence but turns a flaw into a virtue. Meanwhile, the natural lightwell has been expanded to illuminate from the top floor to the ground floor, brightening the counter and reclaiming previously dark areas. Both vertical voids, finished in textured petroleum blue paint, create a visual and material connection across all floors, unifying the proposal and reinforcing the new narrative of the space.
- Interior Designers
- Francesc Rifé Studio
- Location
- Carrer de Monterols, 37, 43201 Reus, Tarragona, Spain
- Year
- 2024























