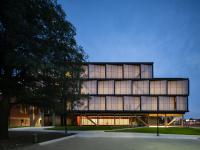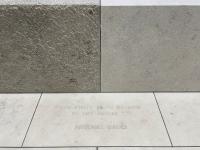Kindergarten Walldorf
Walldorf, Germany
The single-storey building blends harmoniously into the open landscape on the outskirts of Walldorf. The three kindergarten and crèche groups are each housed in the two wings, which are connected in the centre by a shared inner courtyard designed as a recess. All other functional areas can be accessed from the communal foyer area, which merges into the assembly hall.
Thanks to the high degree of prefabrication, the CLT BBS ceiling and wall elements could be installed and assembled in a very short time. The soffits and wall elevations were partially produced in visible quality.
- Architects
- ROBERT SEDLAK ARCHITEKTEN
- Location
- Walldorf, Germany
- Year
- 2020
- Team
- ROBERT SEDLAK ARCHITEKTEN und raum.land architekten


















