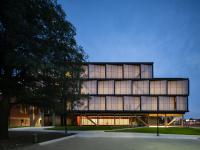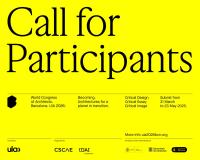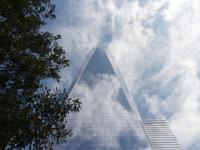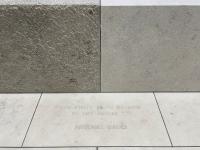Residential Neighbourhood Fürther Strasse 188
Nuremberg, Germany
The development proposal for the planning area updates the existing settlement structure of the Eberhardshof neighbourhood with a concise placement of individual buildings to create a resource-efficient urban structure. By incorporating site-specific factors, it becomes a prototype for an appropriate densification of urban locations with maximum residential quality.
The development proposal completes the existing open perimeter block with a differentiated ensemble of buildings along Fürther Strasse, Spohrstrasse and Fahrradstrasse. With a lively façade, it offers a frontage to the city. The building ensemble consists of angular individual buildings that pick up on the buildings along the street and continue into the inner courtyard area. The building heights are modulated according to the respective urban planning situation: six storeys as a high point on the main street, five storeys in scale with the buildings opposite along the side streets, and three to four storeys in the inner area. This creates a structured overall volumetry that blends in perfectly with the grain of the surroundings. The individual buildings are separated from each other by slightly differently articulated façades, but form a coherent building complex with a differentiation between the exterior (city) and interior (green courtyard) thanks to a similar formal design. This slight differentiation picks up on the theme of the parcelled urban development of the surrounding area.
- Architects
- ROBERT SEDLAK ARCHITEKTEN
- Location
- Nuremberg, Germany
- Year
- 2021
- Team
- ROBERT SEDLAK ARCHITEKTEN und Johannes Kappler Architekten














